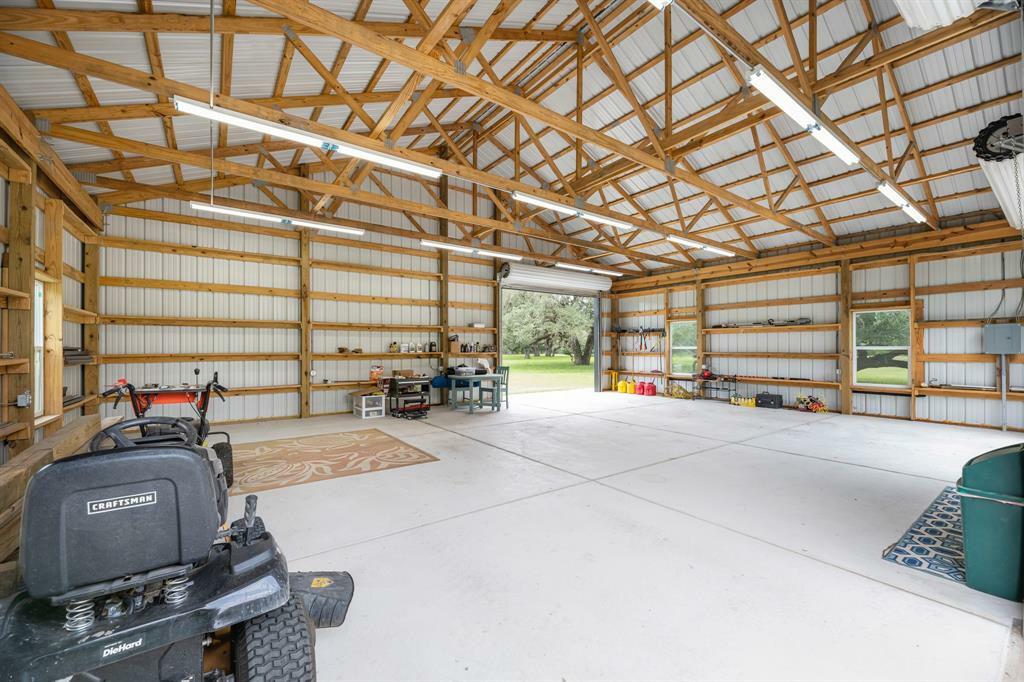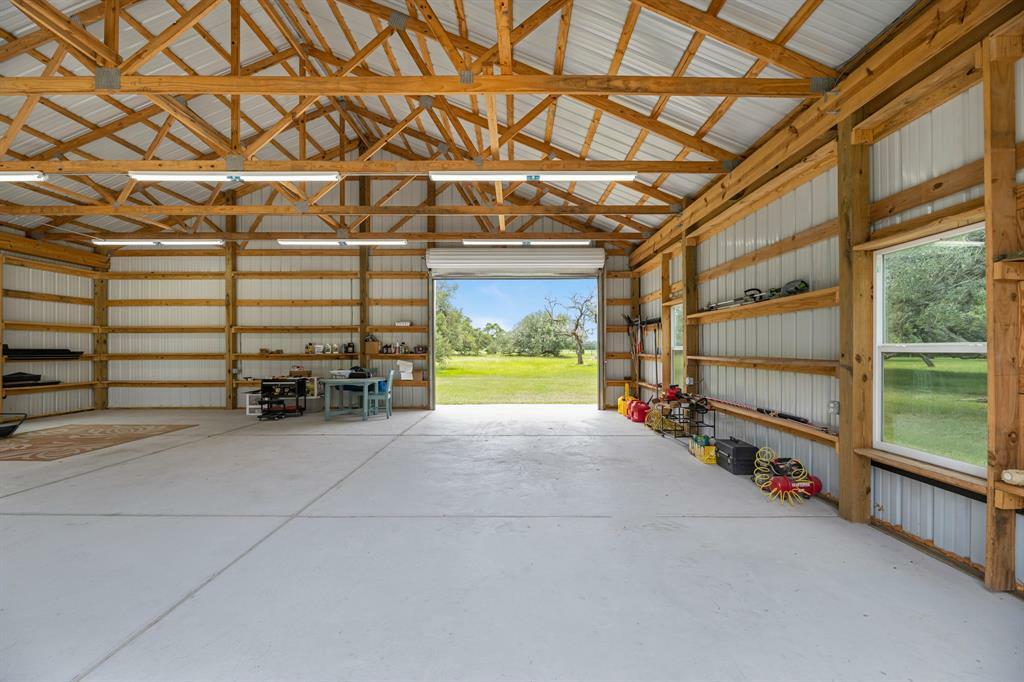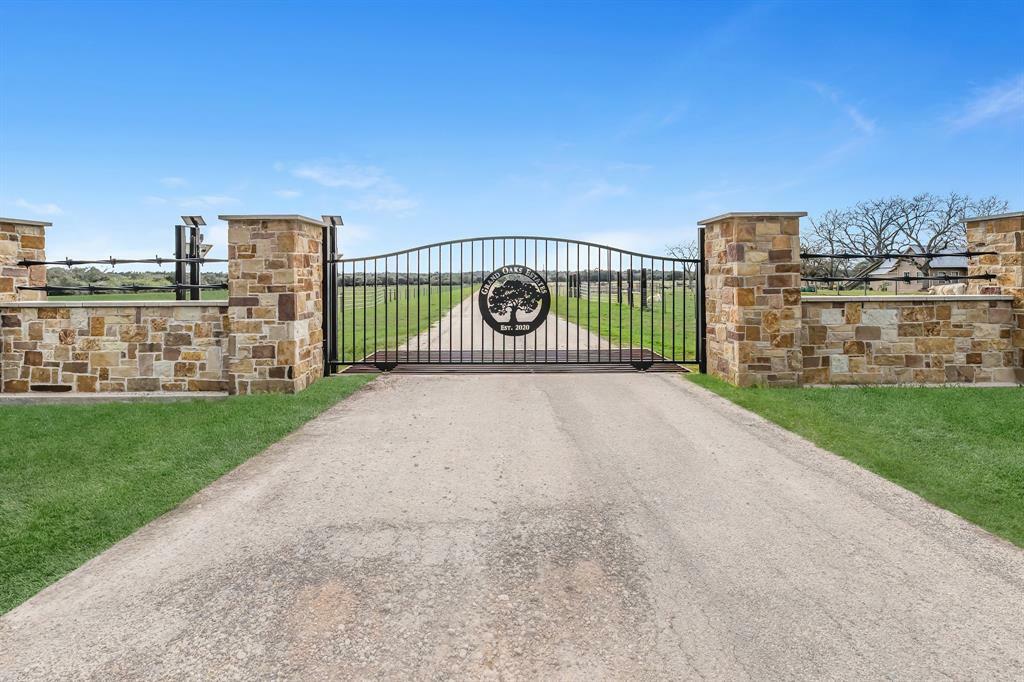


Listing Courtesy of: HOUSTON / Coldwell Banker Properties Unlimited / Lindi Braddock
2016 E Grand Oaks Drive Alleyton, TX 78935
Active (144 Days)
$1,199,000
Description
MLS #:
89353045
89353045
Taxes
$4,264(2024)
$4,264(2024)
Lot Size
14.77 acres
14.77 acres
Type
Farm/Ranch
Farm/Ranch
Year Built
2021
2021
Style
Traditional
Traditional
School District
188 - Columbus
188 - Columbus
County
Colorado County
Colorado County
Community
Grand Oaks
Grand Oaks
Listed By
Lindi Braddock, Coldwell Banker Properties Unlimited
Source
HOUSTON
Last checked Jul 4 2025 at 10:47 AM GMT+0000
HOUSTON
Last checked Jul 4 2025 at 10:47 AM GMT+0000
Bathroom Details
- Full Bathrooms: 2
- Half Bathroom: 1
Interior Features
- Formal Entry/Foyer
- High Ceilings
- All Bedrooms Down
- En-Suite Bath
- Primary Bed - 1st Floor
- Sitting Area
- Walk-In Closet(s)
- Disposal
- Electric Oven
- Microwave
- Gas Cooktop
- Dishwasher
Kitchen
- Kitchen Island
- Kitchen Open to Family Room
- Pantry
Subdivision
- Grand Oaks
Lot Information
- Pasture
- Waterfront
- 10 Up to 15 Acres
Property Features
- Fireplace: 1
- Fireplace: Gas Log
- Foundation: Slab
Heating and Cooling
- Electric
- Ceiling Fan(s)
Homeowners Association Information
- Dues: $1616/Annually
Flooring
- Carpet
- Tile
- Vinyl Plank
Utility Information
- Sewer: Septic Tank
- Energy: Insulation
School Information
- Elementary School: Columbus Elementary School
- Middle School: Columbus Junior High School
- High School: Columbus High School
Garage
- Attached Garage
Parking
- Automatic Gate
- Attached
- Attached/Detached Garage
- Detached
- Oversized
- Additional Parking
- Workshop In Garage
- Total: 2
Stories
- 1
Living Area
- 2,344 sqft
Location
Disclaimer: Copyright 2025 Houston Association of Realtors. All rights reserved. This information is deemed reliable, but not guaranteed. The information being provided is for consumers’ personal, non-commercial use and may not be used for any purpose other than to identify prospective properties consumers may be interested in purchasing. Data last updated 7/4/25 03:47


The land features mature oak trees, abundant wildlife, and a large pond graced by a working windmill. A spacious barn/shop with three insulated bay doors, pull-through access, and extended concrete pads on both the front and back provides ideal space for equipment, projects, or recreational use. The property is currently ag-exempt for Mason Bees, offering low maintenance and low 1.25% tax rate.
Additional features include partial mineral rights (negotiable), Starlink internet and four Ring security cameras.